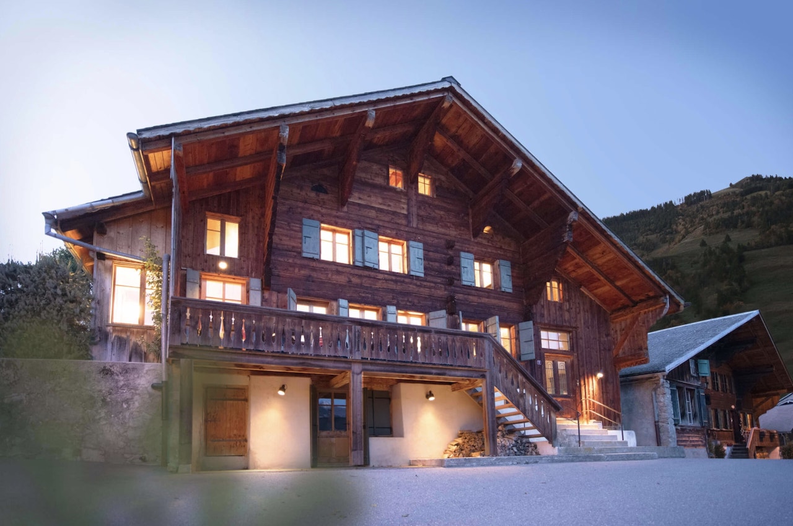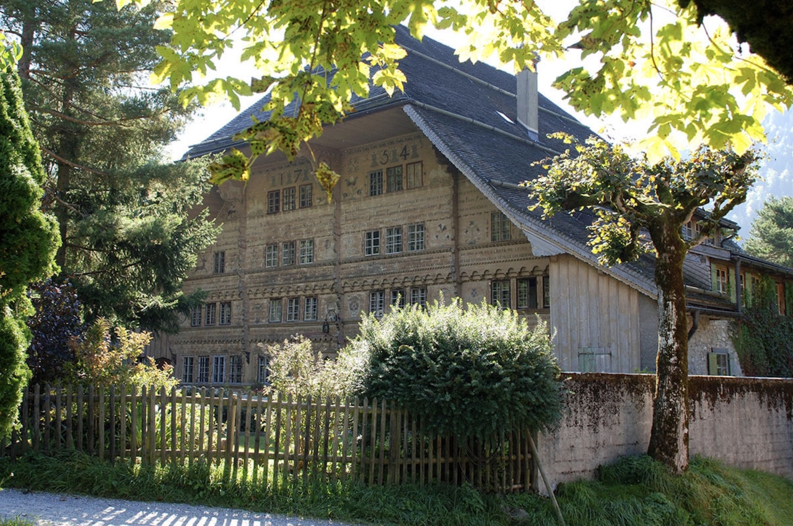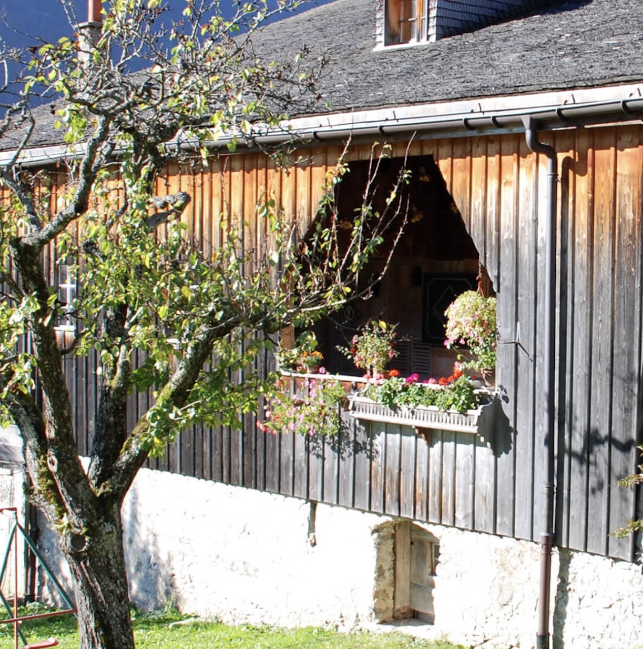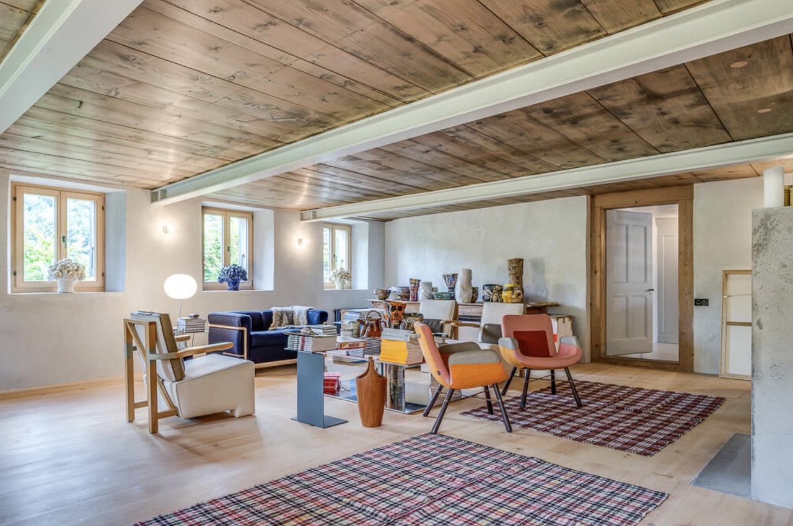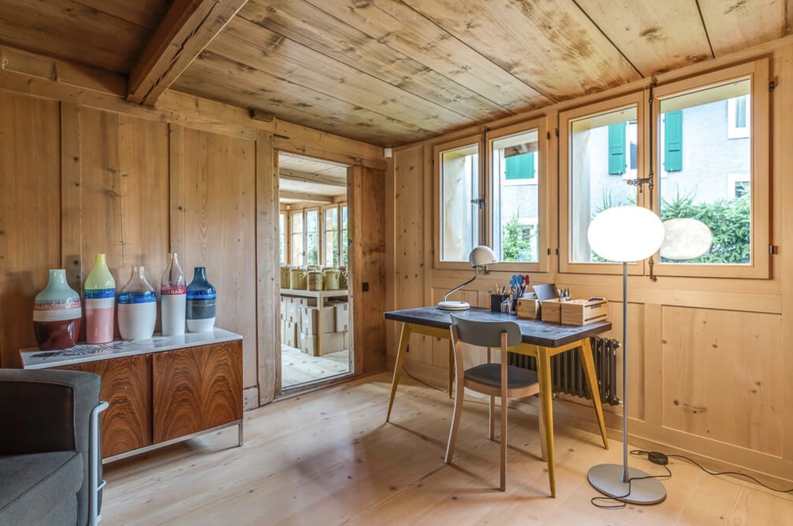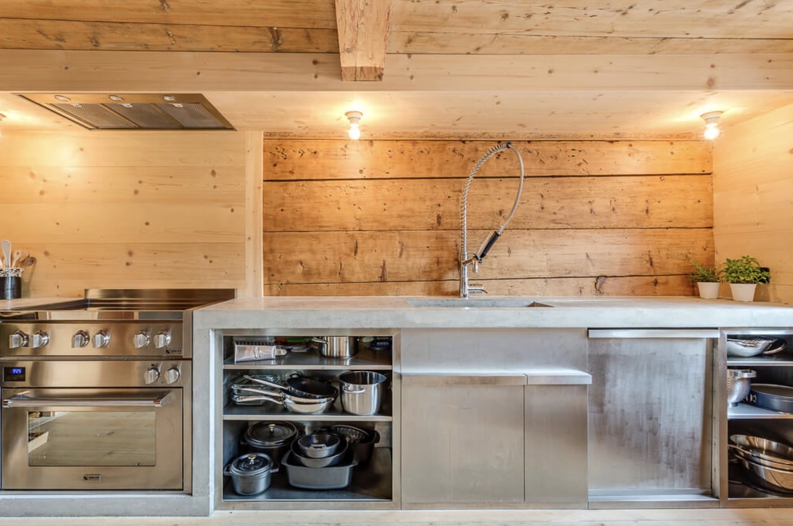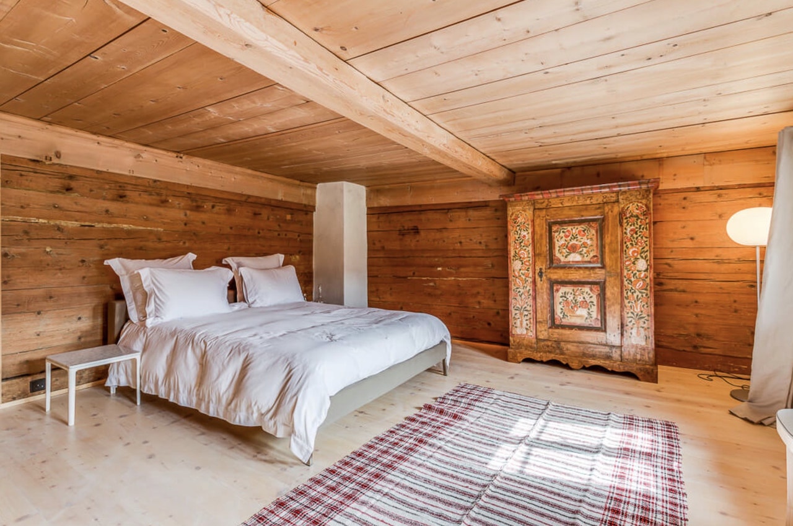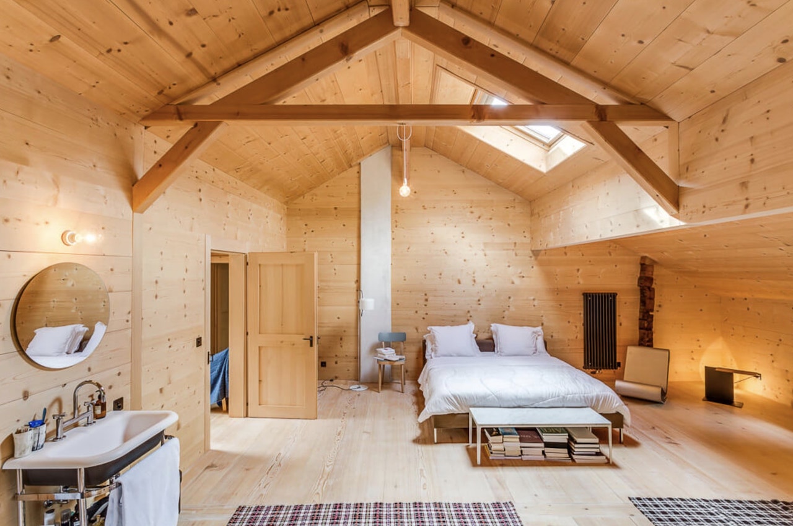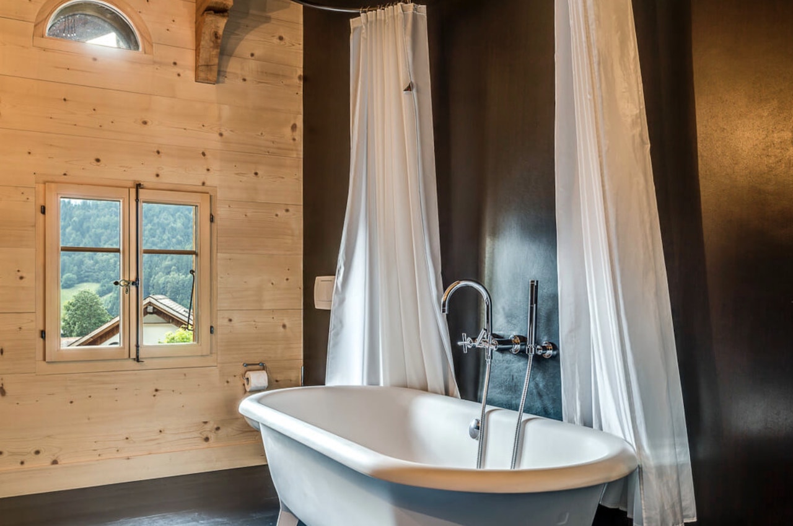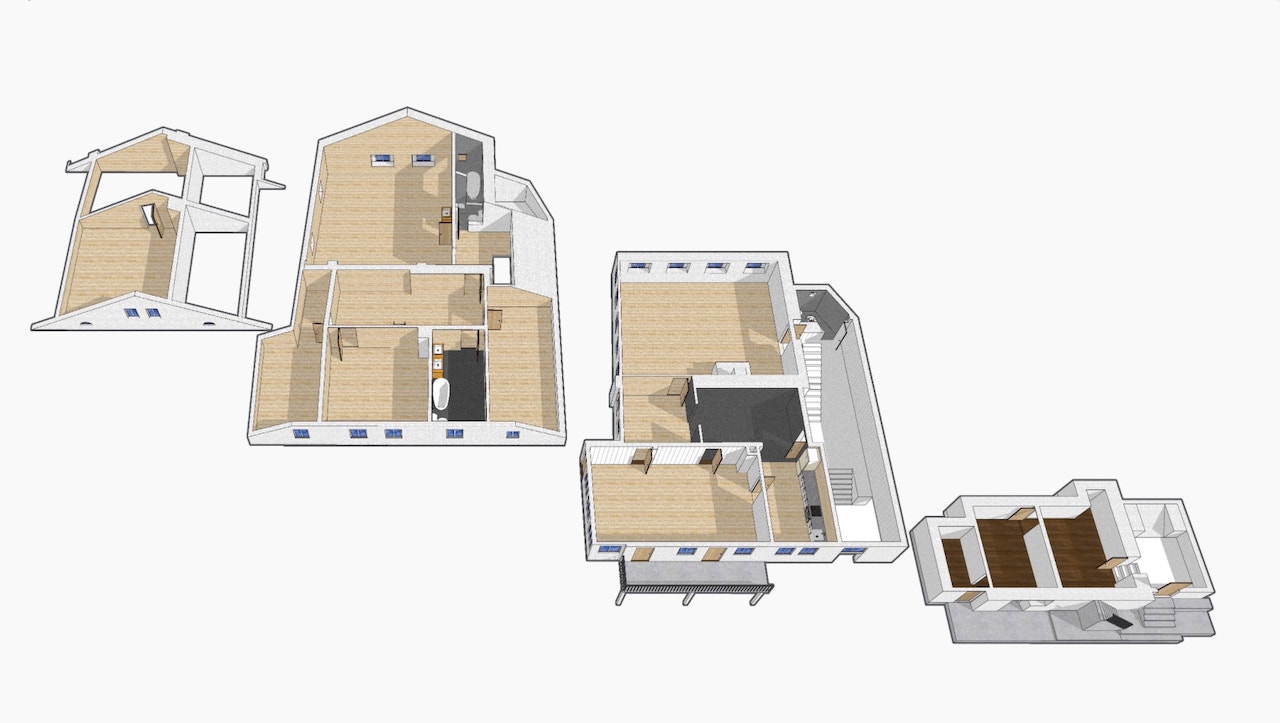- Home
- Gstaad chalets
- Destinations by country
- Europe
- USA and Canada
- America & The Caribbeans
- Australia and Oceania
- Asia
- Africa
- For Sale
- Triangle Luxury for Investors
- Rent to buy / Buy to rent
- properties for sale : Switzerland
- properties for sale : Greek Islands
- properties for sale : France
- properties for sale : Italy
- properties for sale : Portugal
- properties for sale : Croatia
- properties for sale : Dubai
- properties for sale : Cyprus
- Partners
- B2B Villa Tracker
- Join us
- Media
- Book project
- About us
- Contact
ANY QUESTIONS? CALL or Whatsapp : +41 79 489 70 21
This exceptional cottage village of 18 th century has been fully renovated by an amateur architecture and meticulous craftsmanship, creating a living space that combines perfectly charm and serenity. Each room has been worked to provide the comfort of a contemporary home while respecting the rustic simplicity of the house. The exterior openings offer elegant pictures of the landscape and generously bathe the interior spaces in natural light.
The ground floor
The rooms on the ground floor consist of a large entrance hall, a large living room equipped with a wood-burning fireplace, a fully equipped contemporary kitchen, a dining room opening onto a veranda. and a balcony as well as a library and a multimedia lounge.
All of the rooms that form the ground floor are spacious and very bright. The clavins (wide wooden beams, traditional construction system of the Alpine regions) are visible on several walls and contribute to the exceptional charm of this object.
The whole building has been insulated according to current standards. The heating, 100% ecological, is connected to a system that provides heat remotely via a collective wood-fired plant located a few steps away and operated by the municipality.
The first floor
The master bedroom, located in the attic with large and very bright spaces, faces the lake and the garden. It also has a private bathroom.
To the east, three other bedrooms, all with their own character, offer magnificent views of the surrounding mountains.
A library and a space under the slope, which can be used as a storage room or as an extra bedroom, complete this unique property.
- Lower ground floor: Laundry room, cellar with ground floor access
- Upper ground floor: Entrance hall, living room, kitchen, dining room, balcony, multimedia lounge, library and WC
- Floor 1: 3 bedrooms, library, 2 bathrooms, WC and reduced
- Floor 2: Bedroom
Rossinière: A jewel of authenticity and life in the heart of the Prealps
Rossinière is the ideal marriage between the jewels of a preserved history and the breath of a lively village, nestled in the heart of a preserved environment - natural and connected at the same time. A few kilometers from Gstaad, in a region of the Vaud Pre-Alps called “Pays-d'Enhaut” where authentic mountain French is still spoken with generous vowels, this jewel of 550 souls has preserved its identity.
It is available in many architectural masterpieces registered in the national heritage: its famous Grand Chalet, once home of the painter Balthus but where Victor Hugo also stayed, his Maison de la Place, its charming Romanesque church and its adjoining cure.
Rossinière - Unspoiled nature
Rossinière is a sumptuous natural setting, perched in the heart of a very active regional natural park, where the fields, over the seasons, dialogue with the forests and the mountains in a symphony of colors, and where a lake in sunken, sparkling or frozen, gives the painting a little touch of paradise.
A living and nourishing nature, shaped with science and love by farmers proud of their land, essential players in a regional economy founded as in the past on the production of milk and cheese. At the end of the field: delicacies of cow, sheep and goat, which delight native taste buds, but are also exported far and wide.
Close to everything
- Three restaurants - including a table rated at 16 by Gault et Millau: the Jardins de la Tour -, a bakery-grocery store, a primary school, a train station and a bank help to fuel the dynamism and attractiveness of this mountain village rare and endearing.
- 4 kilometers away, Château-d'Oex with its large shops, hospital, pharmacies and sports facilities provides access to all the necessary goods and services.
Related listings
 For sale , Gstaad area
For sale , Gstaad areaPLEASANT APARTMENT LOCATED IN SAMEDAN
 For sale , Gstaad area
For sale , Gstaad areaGstaad – “Paradise view” Chalet
 Gstaad area
Gstaad areaVERY NICE APARTMENT WITH FIREPLACE AND PANORAMIC VIEW
 Gstaad area
Gstaad areaHeidi Chalet Alps-unique experience
 Gstaad area
Gstaad areaVERY NICE APARTMENT WITH FIREPLACE AND PANORAMIC VIEW
 Gstaad area
Gstaad areaASTOUNDING CHALET WITH AN EXTENSIVE UNDERGROUND SPA
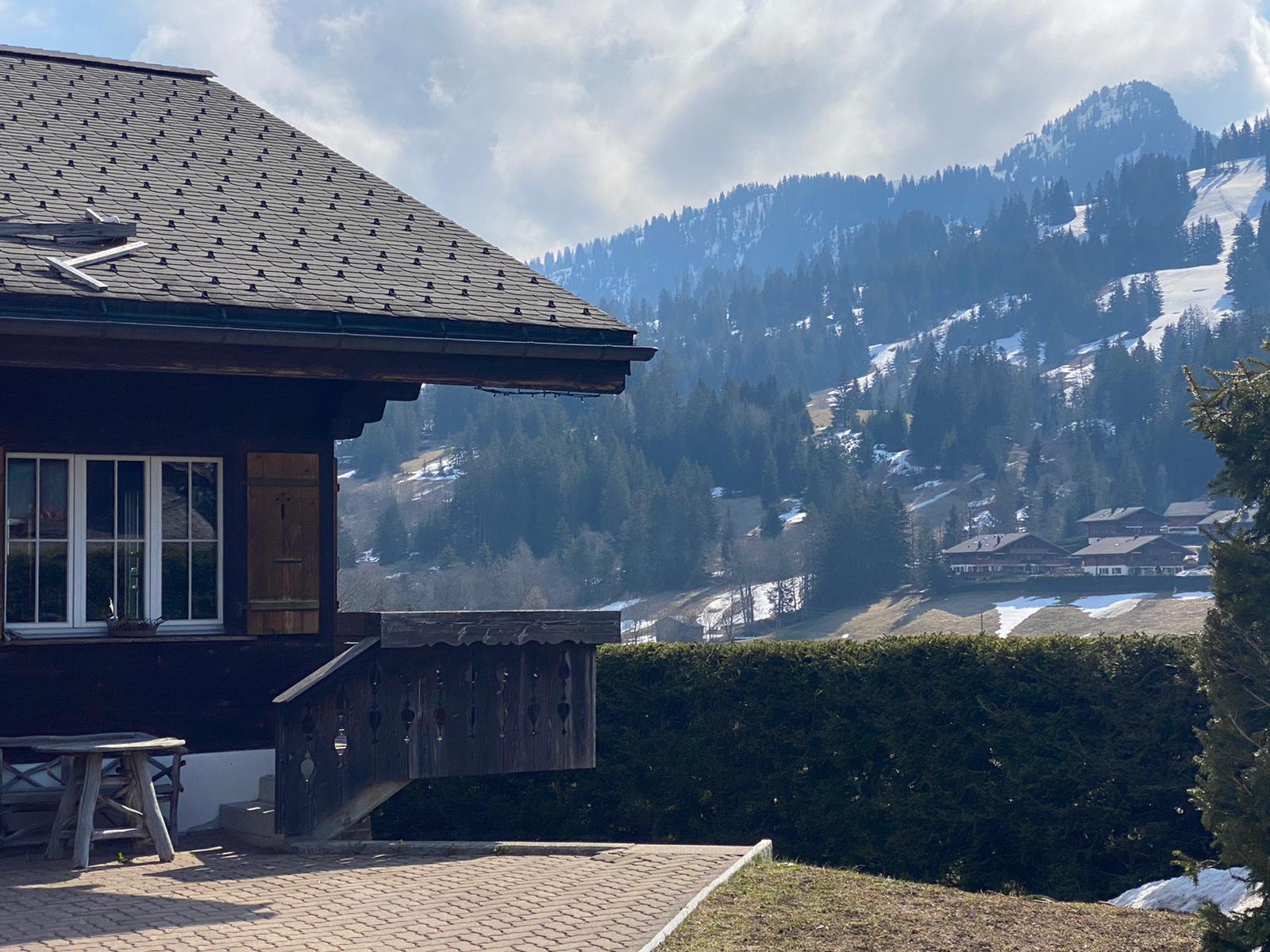 Gstaad area
Gstaad areaSWISS CLASSIC CHALET LOCATED IN SCHONRIED
 For sale , Gstaad area
For sale , Gstaad areaNEWLY RENOVATED 3BR APARTMENT WITH BEAUTIFUL VIEWS
 Gstaad area
Gstaad areaCAPTIVATING SWISS CHALET IN SCHONRIED
 Gstaad area
Gstaad areaSWISS CHALET ON A HILL WITH GREAT VIEWS
 For sale , Gstaad area
For sale , Gstaad areaPLEASANT SUITABLE CHALET WITH EXCELLENT MOUNTAIN VIEWS
 Gstaad area
Gstaad area4 BR PLEASING APARTMENT CLOSE TO SAANEN-EGGLI SKI LIFT
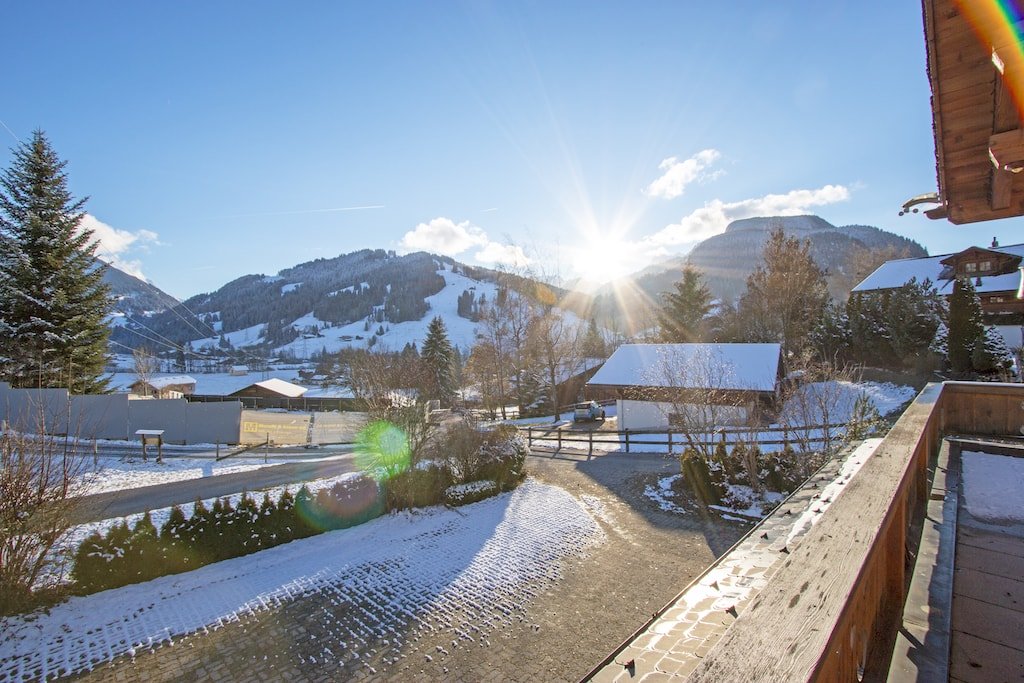 Gstaad area
Gstaad areaCHARMING CHALET IN SAANEN-GSTAAD WITH GREAT SCENERIES
 Gstaad area
Gstaad areaMAGNIFICENT CHALET NEAR THE CENTRE OF THE VILLAGE
 For sale , Gstaad area
For sale , Gstaad areaMARVELOUS WOODEN CHALET WITH WARM MOUNTAIN VIEWS
 Gstaad area
Gstaad areaEXTREME STYLISH VILLA WITH BREATHTAKING SUNSET
 For sale , Gstaad area
For sale , Gstaad areaPLEASANT SUITABLE CHALET WITH EXCELLENT MOUNTAIN VIEWS
 For sale , Gstaad area
For sale , Gstaad areaELEGANT COTTAGE VILLAGE CHALET IN ROSSINIÈRE
 Gstaad area
Gstaad areaSUPREME BAUHAUS VILLA WITH HEART-STOPPING FEATURES
 Gstaad area
Gstaad areaMAGNIFICENT HOLLY VILLA WITH GRAND INTERIORS

