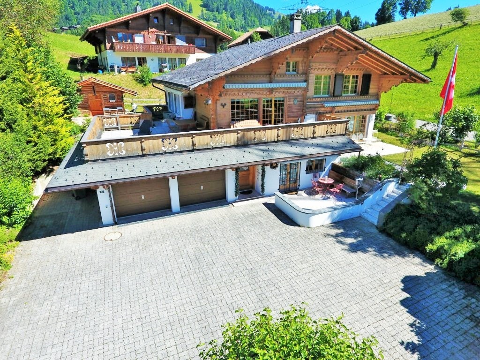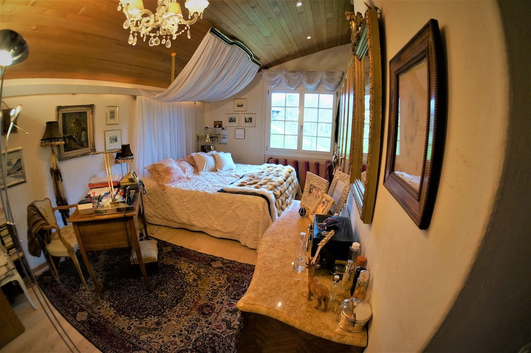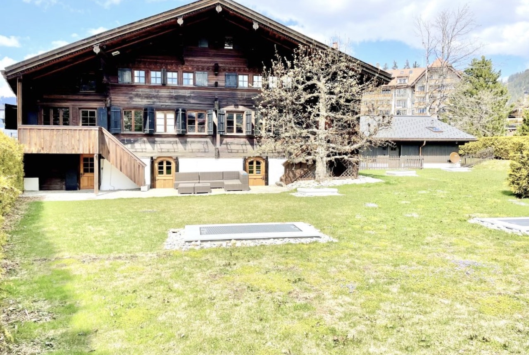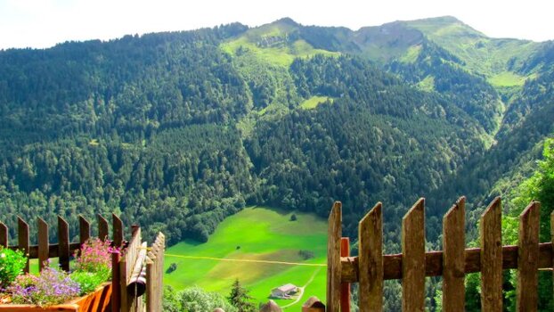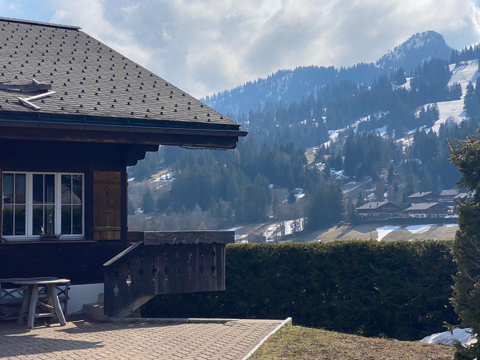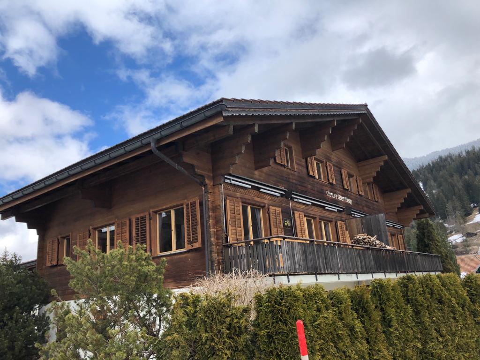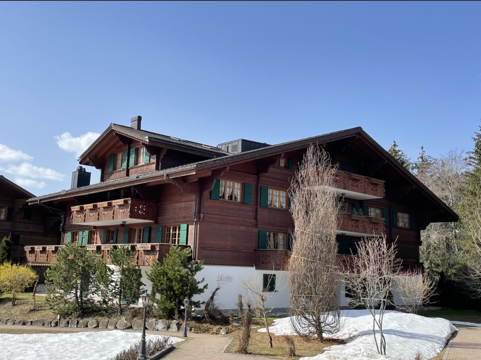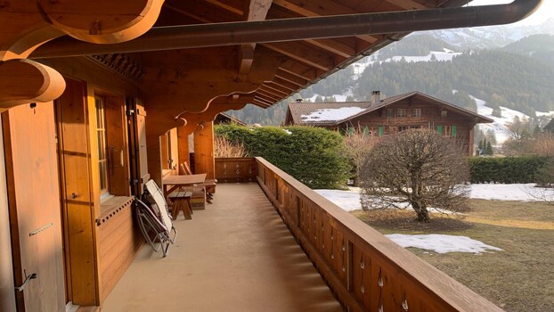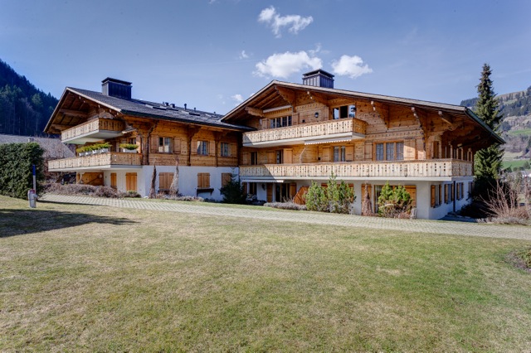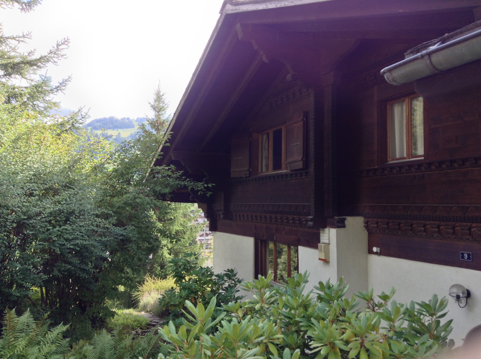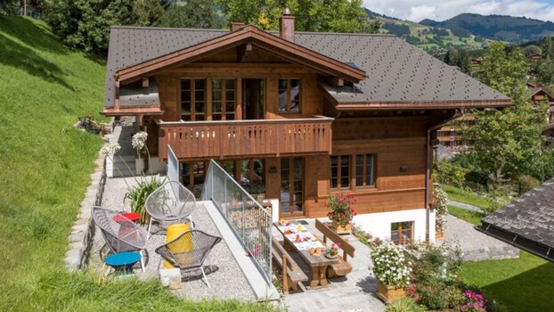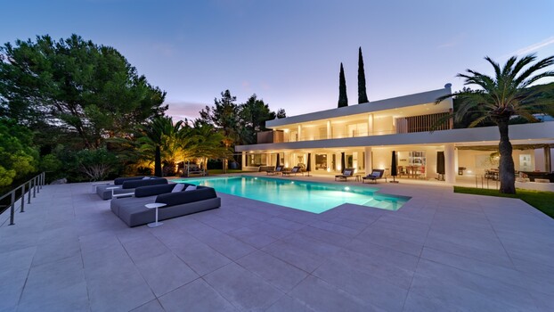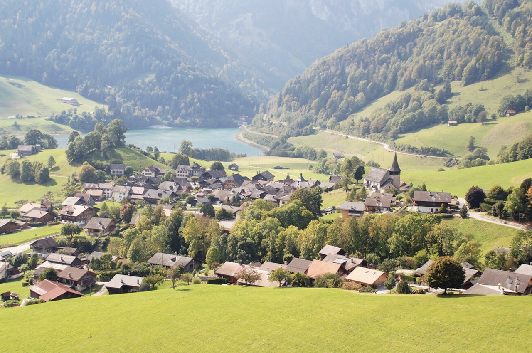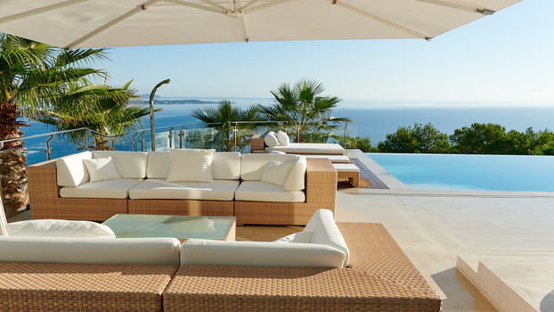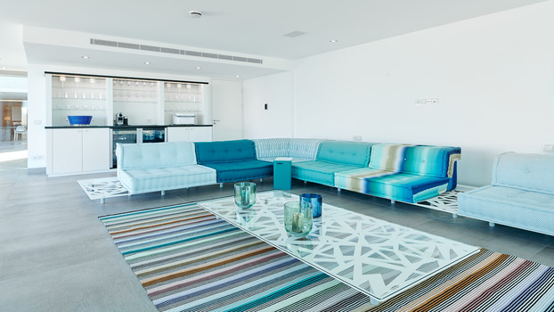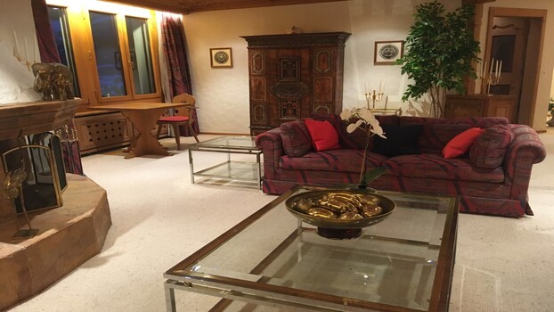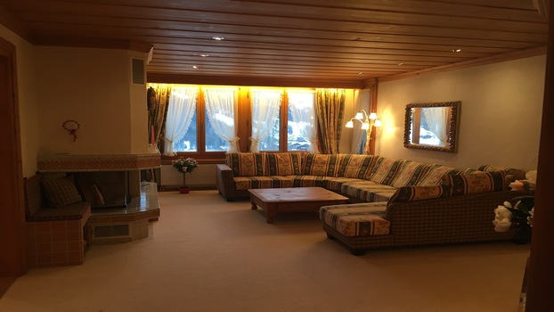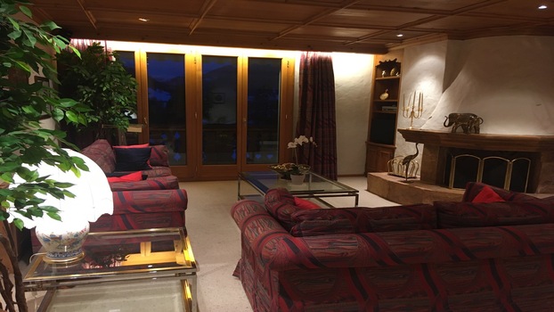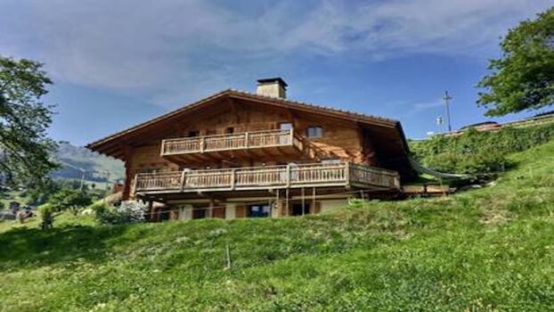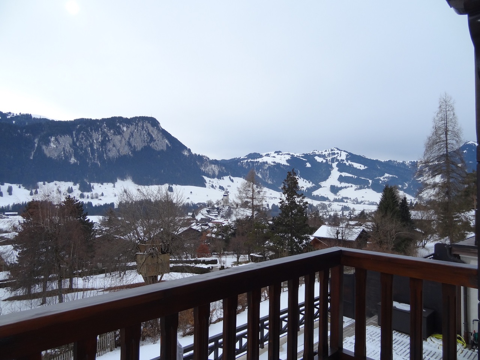- Home
- Gstaad chalets
- Destinations by country
- Europe
- Austria
- Belgium
- Croatia
- Brac
- Čiovo Island
- Croatia
- Dalmatia
- Dubrovačkoneretvanska županija
- Dubrovnik
- DubrovnikNeretva County
- Elaphiti Islands
- Hvar
- Inland waters of Croatia
- Istarska
- Istria
- Korčula
- Licko-senjska
- Općina
- Primorje-Gorski Kotar
- Šibenik
- Sibenik-Knin
- Split
- Split-Dalmatia County
- Splitsko-dalmatinska
- Splitskodalmatinska županija
- Vis Island
- Zadar
- Cyprus
- Denmark
- Finland
- France
- Germany
- greece
- Agia Pelagia
- Agios Dimitrios
- Agios Ioannis
- Agios Nikolaos
- Agios Nikolaos Municipality
- Akrata
- Alikanas
- Analipsi
- Andros
- Anemogiannatika
- Ano Vasilikos
- Apraos
- Argassi
- Asteri
- Athens
- Attica
- Central Greece
- Central Macedonia
- Chaniotis
- Corfu
- crete
- Agia Marina
- GR
- Agios Nikolaos Municipal Unit
- Almirida
- Aspro
- Blue Hills Villas
- Chania
- Chorafakia
- Chrysopigi
- COCO-MAT Kassiopeia Residence Chania
- Crete
- Crete-agios nikolaos
- Crete-heraklion
- Crete-rethymnon
- Daratsos
- Divine Villas Crete
- Elounda
- Falasarna
- Ferma
- Fournados
- Galatas
- Gazi Municipal Unit
- Gerani
- Goudouras
- Gramvousa
- Hotel Villa Kontis
- Kalathas
- Kalivos
- Kalogeros
- Kampani
- Kastellos
- Kato Gouves
- Kokkino Chorio
- Kolymvari
- Kondomari
- Korfalonas
- Kounoupidiana
- Kounoupitsa
- Koutsouras
- Kria Vrisi
- Kyrianna
- Ligaria
- Livadi
- Maleme
- Malia
- Maroulas
- Mavros Kolimpos
- Moni Arkadiou
- Okeanides Villas
- Paleokastro
- Perivolia
- Petra Villas
- Pikris
- Pithari
- Pitsidia
- Plaka
- Plakias
- Platanias
- Ravdoucha
- Rethymno
- Schisma Elountas
- Sfakaki
- Sisi
- Stalos
- Sternes
- Tria Monastiria
- Tsivaras
- Vamos
- Vamvakopoulo
- Varvara
- Villa Aphrodite – Luxury Villas on Crete
- Villa Troules
- Violi Charaki
- Vlichada
- Xirokampi
- Dassia
- Epirus
- Gaios
- Galaro
- Gastouri
- Georgioupoli
- Greece
- Halkidiki
- Hersonissos
- Ionian Islands
- Kalami
- Kalymnos
- Kassiopi
- Kastelorizo
- Katavolos
- Kato Korakiana
- Kea
- kefalonia
- Kentroma
- Kerkira
- Kissamos
- Kremithas
- Lefkada
- Lesbos
- Lithiasmenos
- Longos
- Macedonia and Thrace
- Malevizi
- Milos
- Moudania
- Mykonos
- Agios Ioannis Diakoftis
- GR
- Agios Sostis
- Agrari Beach House
- Akra Alogomandra
- Aleomandra
- Ano Mera
- Elia
- Elia Beach
- Fanari
- Faros Armenistis
- Ftelia
- Horseland Mykonos
- Kalafati
- Kastro
- Klouvas
- Kolitsani
- Le Beluga
- Municipality of Mykonos
- Mykonos Invest SA
- Mykonos-Ano Mera
- Mykonos-Elia
- Mykonos-Kalafati
- Mykonos-Ornos
- Mykonos-Platis Gialos
- Mykonos-Tourlos
- Mykonos-Town
- Ornos
- Platis Gialos
- Plintri
- Psarrou
- Pyrgi
- Tourlos
- VILLA ANALIA by LUXURY KEY
- Villa Landi Mykonos
- Mylopotamos
- Naoussa
- Naxos
- Nisaki
- Nymfes
- Ozias
- Panorama
- Paros
- Paxi
- Paxos
- Pelekito Corfu
- Peloponese
- Peloponnese, Western Greece and the Ionian
- Platonas
- Pogonia
- Porto Cheli
- Poulades
- Prinos
- Rachi
- Region of Crete
- Rethimno
- Rhodes
- Roda
- Samos
- Santorini
- Saronic Island
- Sfakera
- Sifnos
- Souleika
- South Aegean
- Southern Aegean
- Spetses
- Sporades
- Stroggili
- Syros
- thessaly
- Thessaly and Central Greece
- Tsilivi
- Vathianos Kampos
- Vola
- Zakinthos
- Zakynthos
- Άγιος Στέφανος
- Israel
- Italy
- Abruzzo
- Apulia
- Bogliasco
- Buggiano
- Cala Moresca
- Calabernardo
- Calabria
- Campania
- Cantagrillo
- Cassano All’Ionio
- Castellabate
- Castiglione di Sicilia
- Chianni
- Città della Pieve
- Città Povera
- Colle di Val DElsa
- Cortina
- Culcasi
- Dolomites
- Emilia Romagna
- Firenze
- Fontane Bianche
- Genova
- Goraiolo
- Greve in Chianti
- Il Prato
- Italian Castles
- Italy
- Lake Como
- Lake Garda
- Lake Maggiore
- Lazio
- Le Marche
- Lecce
- Lido di Camaiore
- Lido di Noto
- Liguria
- Livorno
- Località Pignattaia
- Lombardia
- Lombardy
- Marche
- Marina di Modica
- Marliana
- Montallegro
- Monteggiori
- Monticchiello
- Petralia
- Piedmont
- Piemonte
- Pietrabuona
- Pirato
- Pizzo
- Puglia
- Radicondoli
- Roreto
- Rosolini
- San Corrado di Fuori
- San Grato
- Santa Maria del Focallo
- Sardegna
- Sardinia
- Sicily
- Acireale
- IT
- Agrigento
- Alcamo
- Avola
- Buseto Palizzolo
- Caltagirone
- Capo dOrlando
- Carini
- Carrozziere
- Castellammare del Golfo
- Castelvetrano
- Catania
- Cefal
- Cefalu
- Donnafugata
- Favignana
- Favignana TP
- Gratteri
- Licata
- Marausa Lido
- Marsala
- Mascali
- Matino
- Messina
- Noto
- Paceco
- Pedara
- Plemmirio
- Pollina
- Ragusa
- Ragusa RG
- Regusa
- Reitani
- Ribera
- San Vito Lo Capo
- Savoca
- Scicli
- Sicily
- Siracusa
- Taormina
- Trapani
- Trecastagni
- Triscina
- Sori
- Syracuse
- Toscana
- Toscany
- TrentinoAlto Adige
- Tuscany
- Abbadia
- IT
- Amola
- Ansedonia
- Arezzo
- Bagno Vignoni
- Bibbiena
- Bucine
- Buonconvento
- Camaiore
- Canova
- Capannori
- Capolona
- Casole dElsa
- Castelfiorentino
- Castelfranco di sotto
- Castelnuovo Berardenga
- Castelnuovo magra
- Castiglion Fiorentino
- Cinigiano
- Civitella in Val di Chiana
- Cormezzano
- Cortona
- Corvarola
- Crespina Lorenzana
- Cutigliano
- Firenzuola
- Foiano della Chiana AR
- Forte dei Marmi
- Fratticciola
- Gaiole In Chianti
- Gambassi Terme
- Gavorrano
- Grosetto
- Grosseto
- Lajatico
- Lamporecchio
- Le Contesse
- Loro Ciuffenna
- Lucca
- Lucignano
- Marina di Pietrasanta
- Massa
- Massarosa
- Montaione
- Montalcino
- Montecatini Terme
- Montegonzi
- Montemurlo
- Monteroni dArbia
- Monterosso al Mare
- Montespertoli
- Montespertoli FI
- Montevarchi
- Panzano In Chianti
- Peccioli
- Pescaglia
- Petrognano
- Pienza
- Pietrasanta
- Pistoia
- Poggio di Loro
- Poggio Rusco
- Pontassieve
- Pontremoli
- Poppi
- Portovenere
- Portovenere SP
- Radicofani
- Renaia
- Salano
- San Casciano dei Bagni
- San Casciano dei bagni SI
- San Gimignano
- San Venanzo
- Sarteano
- Scandicci
- Seravezza
- Siena
- Sinalunga
- Subbiano
- Tavarnelle Val di Pesa
- Tavarnuzze
- Tresana
- Verpiana
- Vicopisano
- Volterra
- Umbria
- Acquasparta
- IT
- Amelia
- Assisi
- Bevagna
- Campello Sul Clitunno
- Castiglione del Lago
- Citta della Pieve PG
- Citta di Castello
- Colle
- Collevalenza
- Deruta
- Gualdo
- Gubbio
- Massa Martana
- Molino dei Lunghi
- Monte Castello di Vibio
- Monte Santa Maria Tiberina PG
- Montecchio
- Montone
- Narni TR
- Panicale
- Passignano sul Trasimeno
- Piegaro
- Santa Maria degli Angeli
- Solfagnano
- Tavernelle
- Terni
- Todi
- Trestina PG
- Umbertide
- Veneto
- Vigonovo
- Monaco
- Montenegro
- Netherlands
- Portugal
- Slovakia
- Slovenia
- spain
- Andalucia
- Atalaya Isdabe
- Balearic Islands
- Barcelona
- Benahavís
- Cala dOr
- Canarias
- Castile and León
- Catalonia
- Ciutadella de Menorca
- Costa Brava
- Costa del Sol
- Deya
- El Paraíso
- Es Cubells
- Formentera
- Girona
- Ibiza
- Las Lagunas de Mijas
- Lleida
- Llevant
- malaga
- Mallorca
- Marbella
- Miravalles
- Playa de Palma
- Puerto Banus
- Sa Pobla
- Sant Antoni de Portmany
- Sant Rafel
- Santa Eularia des Riu
- Santa Gertrudis de Fruitera
- Siesta
- Spain
- Valencia
- Sweden
- Switzerland
- Turkey
- United Kingdom
- Amroth
- Angle
- British Virgin Islands
- Chiswick
- Crymych
- Dale
- England
- Fishguard
- Haddington
- Horton
- Lampeter Velfrey
- Llangennith
- Llanmadoc
- Manorbier
- Milford Haven
- Narberth
- New Hedges
- Parkmill
- Penally
- Pendine
- Penmaen
- Pilton Rhossili
- Princes Gate
- Reynalton
- Saint Florence
- Scotland
- Slade Oxwich
- Solva
- Somerset
- Stepaside
- Taunton
- Templeton
- Tenby
- United Kingdom
- Wales
- Whitland
- America & The Caribbean
- Aruba
- Bahamas
- Barbados
- Brazil
- Canada
- Cayman Islands
- Costa Rica
- Dominican Republic
- Mexico
- Panama
- Puerto Rico
- Saint Barts
- Saint Martin
- The Caribbeans
- Anguilla
- Grenada
- Guadeloupe
- Saint Martin
- St. Barts
- Anse des Cayes
- CA
- Colombier
- Gouverneur, Saint Barthelemy
- LORIENT
- Lorient, Saint Barthelemy
- Marigot
- Marigot, Saint Barthelemy
- Morne de Vitet
- Petit Cul-de-Sac
- Petite Saline
- Petite Saline, Saint Barthelemy
- Plage des Flamands
- Pointe Milou
- Saint Barthelemy
- Saint-Barthelemy
- Saint-Barthelemy Island
- Saint-Barthelemy-le-Plain
- Saint-Francois
- Saint-Jean, Saint Barthelemy
- St-Jean
- Vitet
- United States
- Arizona
- California
- Colorado
- Connecticut
- Disney Orlando
- Florida
- Aventura
- US
- Bay Lake
- Boca Raton
- Cape Canaveral
- Clearwater
- Cocoa Beach
- Dania Beach
- Davenport
- Davie
- Deerfield Beach
- Delray Beach
- Destin
- Eustis
- Fort Lauderdale
- Four Corners
- Haines City
- Hallandale Beach
- Hollywood
- Jacksonville Beach
- Kendall
- Key Biscayne
- Kissimmee
- Lake Worth
- LauderdalebytheSea
- Loughman
- Miami
- Miami Beach
- Miami Shores
- Miramar Beach
- Naples
- New Castle
- North Naples
- Oakland Park
- Palm Beach Gardens
- Pompano Beach
- Port St. Lucie
- Riviera Beach
- St. Augustine
- Sunny Isles
- Vero Beach
- Wesley Chapel
- West Palm Beach
- Wilton Manors
- Georgia
- Hawaii
- Idaho
- Indiana
- Mississippi
- Nevada
- New Jersey
- New York
- NY
- Oklahoma
- Tennessee
- Texas
- United States
- Utah
- Virginia
- Washington
- Wisconsin
- Virgin Islands
- Asia & Oceania
- Cambodia
- French Polynesia
- Indonesia
- Maldives
- New Zealand
- Philippines
- Sri Lanka
- Thailand
- United Arab Emirates
- Africa
- Europe
- Triangle/Properties
- Partners
- B2B Villa Tracker
- Join us
- Media
- About Us
- Contact
- Route de Lurin
- GR
- Venelles
- Rambaud
- BL
- St. Jean
- MF
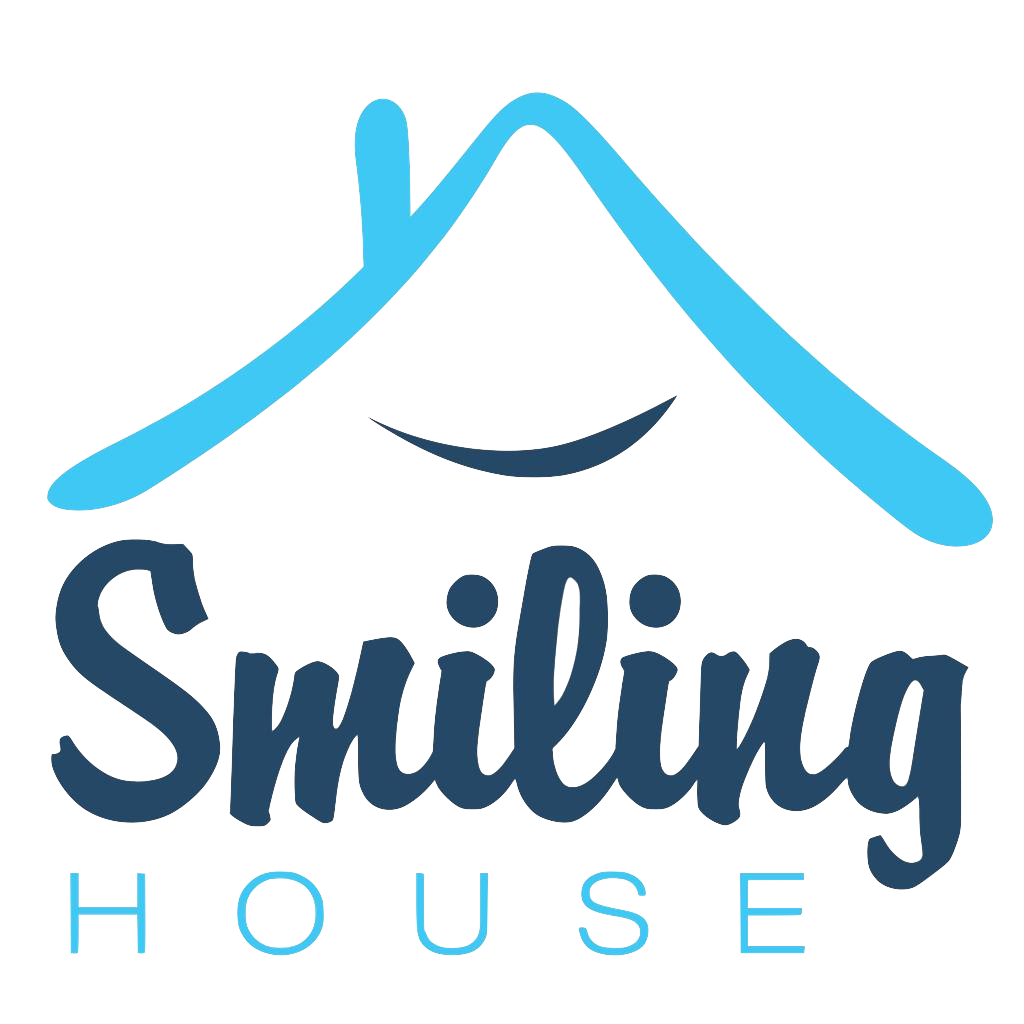
Smiling House is a Property management company.
T +41 79 489 70 21 Email: ira@smilinghouse.ch
Smiling House
Mettlenstr. 16, CH-3780 Gstaad, Switzerland
ANY QUESTIONS? CALL or Whatsapp : +41 79 489 70 21
FOR SALE: Totally renovated TYPICAL CHALET GSTAAD in the heart of Gstaad-Saanenland. The CHALET is located in a central, very quiet, sunny and breathtaking location.Gstaad or Saanen train station and airport are just 5 minutes by car.
The chalet is some steps but away from the hustle and bustle - still in the center of Gstaad and Saanen, it is detached and surrounded by agriculture and pure nature.It is an original Gstaad chalet with a typical chalet facade as well as a unique interior architecture with half floors and high quality interior fittings (Siberian larch flooring, natural stone tiles, ARWA accessories, resistance burglary according to Swiss Police standards, etc.).
It has all the advantages of a condominium, it is open in 2 minutes, thanks to the electric shutters. Maintenance costs are also very moderate and approach CHF 1'200. -mtl. Incl. Studio. The usable area, including garages, 2 mini-chalets, etc.
More information:
Ground Floor
Courtyard / driveway and parking for 4 - 5 and 2 garages with Toilet, GWM (studio) and electric garage doors. Entrance with cloakroom (access to garage, studio, cellar / laundry room and chalet).
Room (about 35m2) with kitchen, bathroom and 2 built-in wardrobes.
1. living-dining room with bed
2. open kitchen with oven / microwave
3. bath with tub / shower, toilet, vanity and underfloor heating
4. 2 wardrobes
5. large sunny terrace with travertine floor and blinds
6. wrought iron gate and wrought iron gate (security)
SPACE: Common entrance and CHALEL apartment entrance
1. laminated glass door leading to the chalet
2. food center apartment
3. laundry and wardrobe
4. CELLAR
Chalet - Apartment on 4 half floors (TOTAL = 2 floors)
1st half floor
1. Open kitchen with integrated drawers - Fridge and French stove with 2 ovens, stove and grill, sink, trash can
2. Large storage spaces and large storage spaces, superstructures with display cases
3. Secondary kitchen (lockable) with oven / microwave, sink, trash can, 4 large display cases, 3 wall cabinets and 8 large drawers
4. Dining room
5. Antique earthenware stove with electric heating
6. Conservatory with underfloor heating
7. Terrace with the morning sun (view of Schönried Hornfluh / Horneggli) (electric blinds / travertine floor)
2nd half floor
1. LIVING ROOM / open living space on the roof
2. Chimney (circulation of hot air)
3. Bedroom with 2 wardrobes
4. Bathroom with tub / vanity
5. Water room / WC and bathroom with sink and underfloor heating
6. Large terrace (about 50m2) with 2 dining tables, 2 large blinds
7. Unobstructed foresight towards GSTAAD and the Gstaad mountains
3rd half floor with 3 bedrooms, 2 bathrooms
1. South bedroom with cupboard and mezzanine
2. North bedroom with 2 cupboards and mezzanine
3. Bathroom with shower, vanity and toilet
4. Master bedroom with 2 large closets and bathroom with whirlpool tub / vanity unit / WC / underfloor heating
4th half floor
Gallery open to the Living room and in addition a bedroom for 2-3 beds and desk
In addition, 2 small CHALETS complete the offer:
1. Old detached wooden chalet, insulated and heated
2. New independent chalet, next to the kitchen, serving as a storage room for skis, suitcases, ski clothes, ski boots, decoration material, etc.
The chalet is considered a second home and a limited extension under the building code, with all windows being laminated safety glass.
Related listings
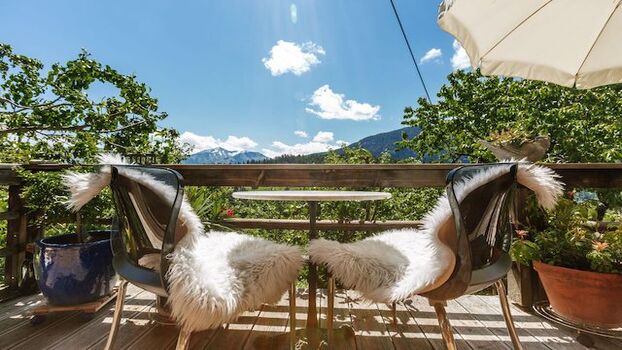 For sale , Gstaad area
For sale , Gstaad areaGstaad – “Paradise view” Chalet
 Gstaad area
Gstaad areaVERY NICE APARTMENT WITH FIREPLACE AND PANORAMIC VIEW
 Gstaad area
Gstaad areaHeidi Chalet Alps-unique experience
 Gstaad area
Gstaad areaVERY NICE APARTMENT WITH FIREPLACE AND PANORAMIC VIEW
 Gstaad area
Gstaad areaASTOUNDING CHALET WITH AN EXTENSIVE UNDERGROUND SPA
 Gstaad area
Gstaad areaSWISS CLASSIC CHALET LOCATED IN SCHONRIED
 For sale , Gstaad area
For sale , Gstaad areaNEWLY RENOVATED 3BR APARTMENT WITH BEAUTIFUL VIEWS
 Gstaad area
Gstaad areaCAPTIVATING SWISS CHALET IN SCHONRIED
 Gstaad area
Gstaad areaSWISS CHALET ON A HILL WITH GREAT VIEWS
 For sale , Gstaad area
For sale , Gstaad areaPLEASANT SUITABLE CHALET WITH EXCELLENT MOUNTAIN VIEWS
 Gstaad area
Gstaad area4 BR PLEASING APARTMENT CLOSE TO SAANEN-EGGLI SKI LIFT
 Gstaad area
Gstaad areaCHARMING CHALET IN SAANEN-GSTAAD WITH GREAT SCENERIES
 Gstaad area
Gstaad areaMAGNIFICENT CHALET NEAR THE CENTRE OF THE VILLAGE
 For sale , Gstaad area
For sale , Gstaad areaMARVELOUS WOODEN CHALET WITH WARM MOUNTAIN VIEWS
 Gstaad area
Gstaad areaEXTREME STYLISH VILLA WITH BREATHTAKING SUNSET
 For sale , Gstaad area
For sale , Gstaad areaPLEASANT SUITABLE CHALET WITH EXCELLENT MOUNTAIN VIEWS
 For sale , Gstaad area
For sale , Gstaad areaELEGANT COTTAGE VILLAGE CHALET IN ROSSINIÈRE
 Gstaad area
Gstaad areaSUPREME BAUHAUS VILLA WITH HEART-STOPPING FEATURES
 Gstaad area
Gstaad areaMAGNIFICENT HOLLY VILLA WITH GRAND INTERIORS
 Gstaad area
Gstaad areaUNIQUE COZY FLAT WITH GRAND INTERIORS
 Gstaad area
Gstaad areaBRILLIANT CLEVER FLAT WITH GREAT MOUNTAIN VIEWS
 Gstaad area
Gstaad areaSMART GOLDEN FLAT WITH RADIANT MOUNTAIN VIEWS
 Gstaad area
Gstaad areaBEAUTIFUL SWISS CHALET BETWEEN MEDIERES AND VERBIER
 Gstaad area
Gstaad areaDARLING CHESTNUT CHALET NEAR EXCITING SKI SLOPES
 For sale , Gstaad area
For sale , Gstaad area3 BR DELUXE FLAT IN LA SOLDANELLE RESIDENCE


