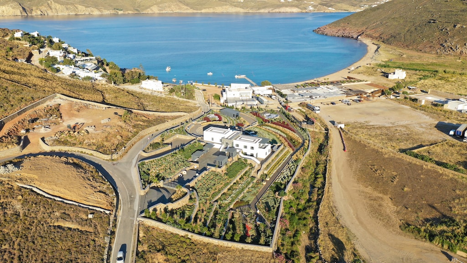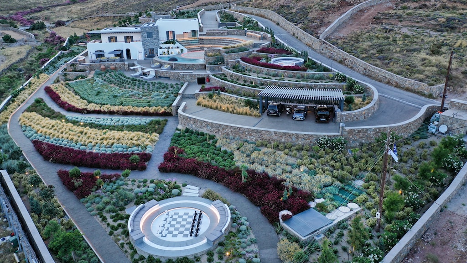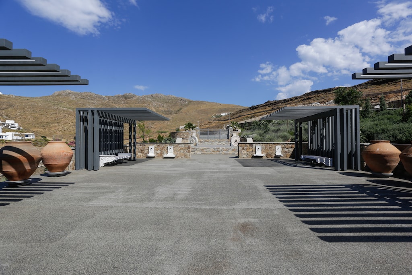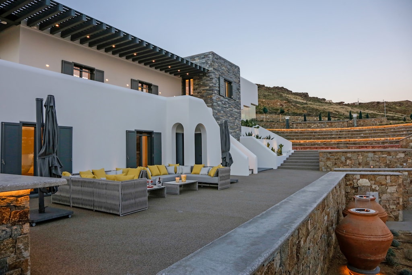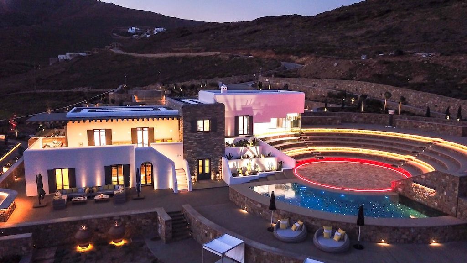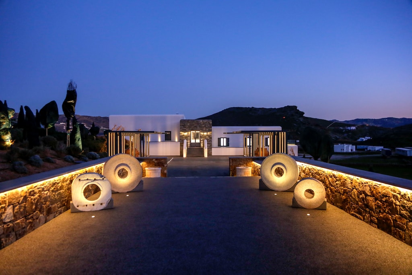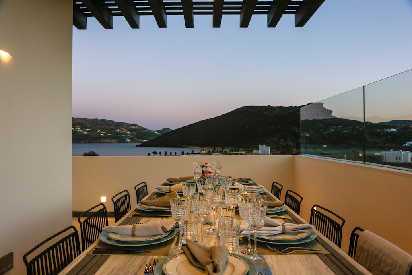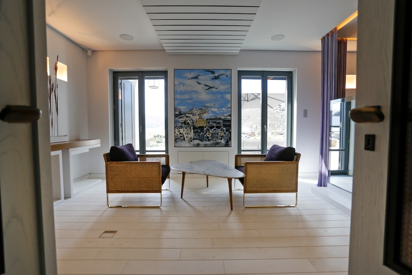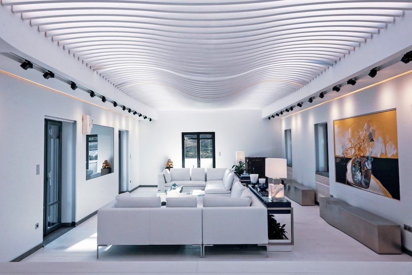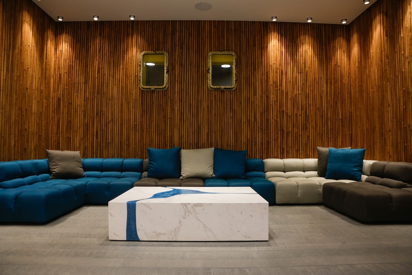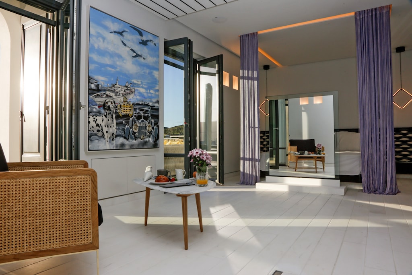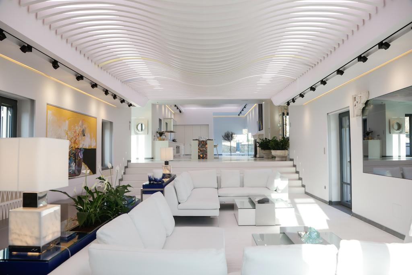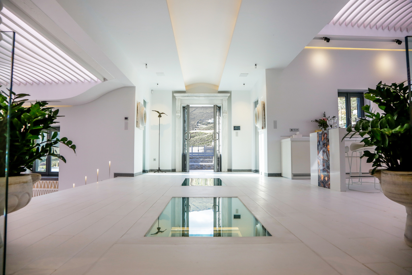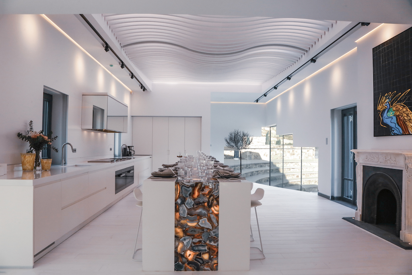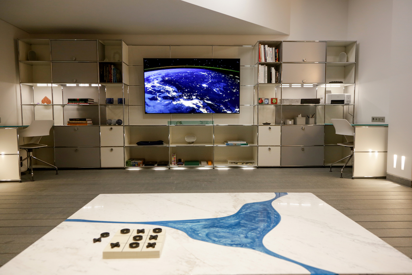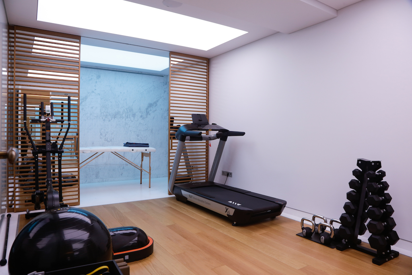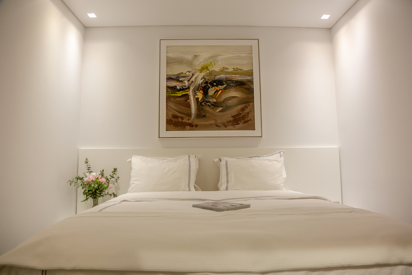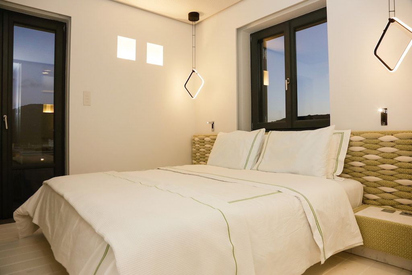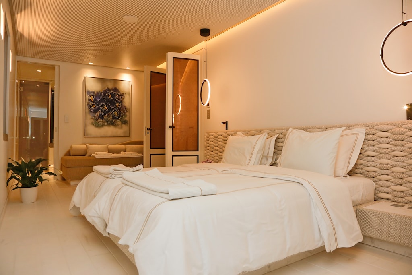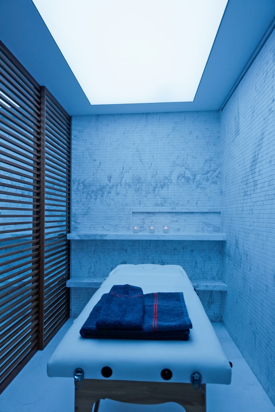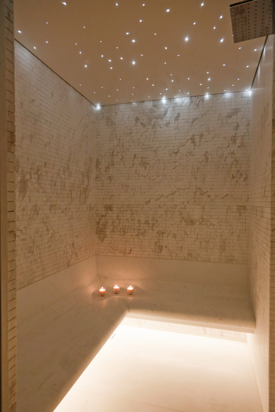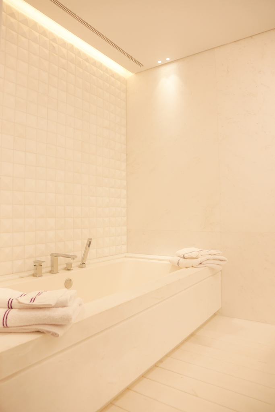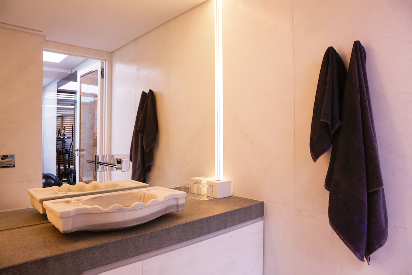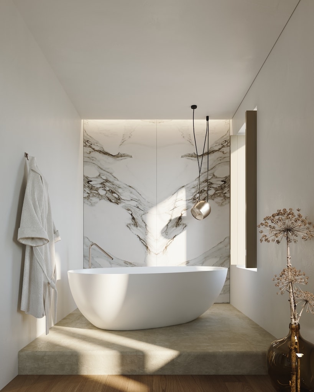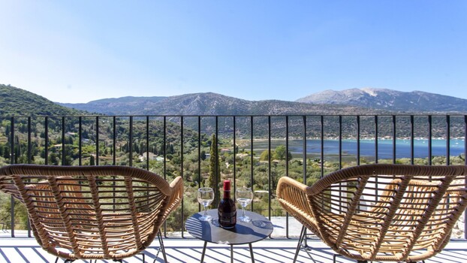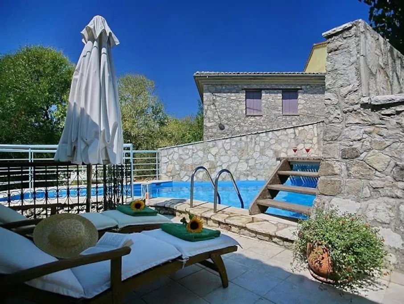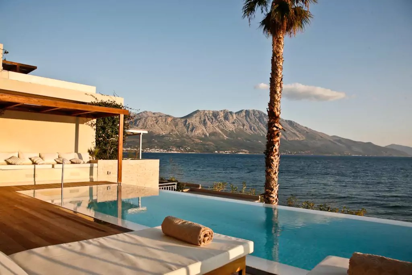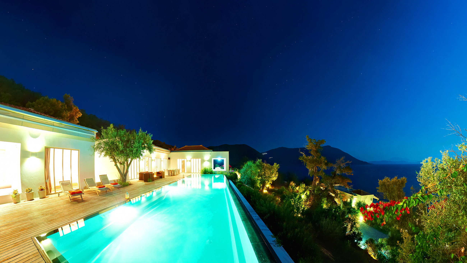- Home
- Gstaad chalets
- Destinations by country
- Europe
- Austria
- Belgium
- Croatia
- Cyprus
- Denmark
- France
- Germany
- Greece
- Israel
- Italy
- Portugal
- Spain
- Switzerland
- Turkey
- United Kingdom
- Asia & Oceania
- America & The Caribb
- Africa
- Europe
- Triangle/Properties
- Partners
- B2B Villa Tracker
- Join us
- Media
- About Us
- Contact
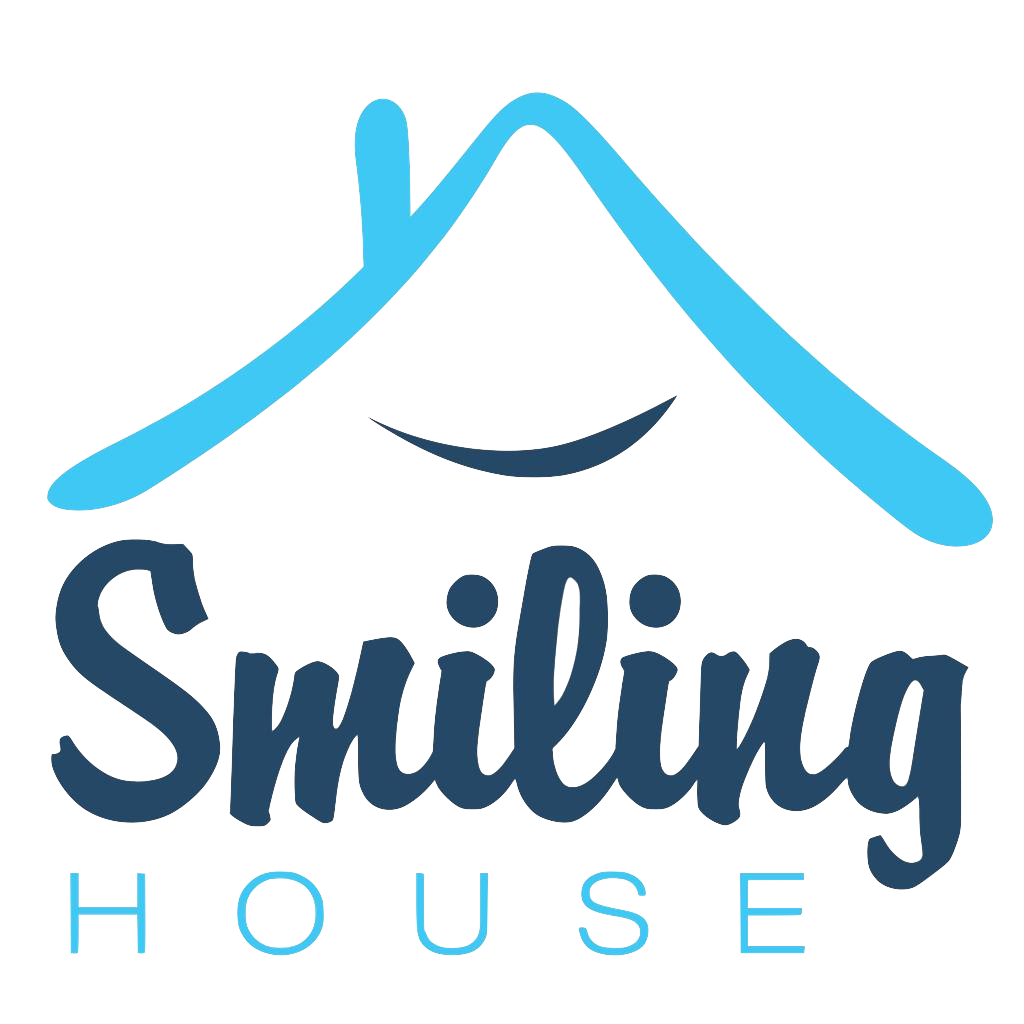
Smiling House is a Property management company.
T +41 79 489 70 21 Email: ira@smilinghouse.ch
Smiling House
Mettlenstr. 16, CH-3780 Gstaad, Switzerland
ANY QUESTIONS? CALL or Whatsapp : +41 79 489 70 21
This all season unique housing project lies in an 8.000 square meter plot and is distinguished by its spacious open-plan design, its meticulously landscaped environment and its diversified outdoor living spaces that have been configured into defined zones of art and greenery. The boundaries are blurred between the interior and exterior living spaces and the guests feel a sequence of discrete experiences that can be enjoyed throughout the year as the house has been constructed on the mentality of a four season house.
Art is a main element of the house and is actively present indoors and outdoors through timeless marble and iron pieces originating from a private collection with a modern twist approach plus other more contemporary pieces.
The building comprises High Technology Systems, with the highest quality in electromechanical services and advanced automation systems. Automation systems operation is achieved using the Control 4 platform, which integrates all building systems and allows for future expansion and improvements. Friendly to use, touch screens, have been positioned in all areas of the building, with full visualization and control of the following systems:
- Lighting: The system provides choice of various preset lighting scenarios for each room.
- Heating, Cooling and Ventilation: The system provides choice of personalized temperature and air flow control.
- Vision: In each room smart TVs have been installed, offering land and satellite channels as well as Apple TV, Netflix and Cosmote TV.
- Sound: Ceiling mounted speakers have been installed in each room and ground speakers throughout the external and the landscaped areas.
- Venetian & Roller blinds.
- CCTV, Security and Fire Detection systems.
- Video Intercom system.
There is wifi coverage in all the interior of the building and surrounding external and landscape areas. Moreover, the villa has aimed to have an ecological approach to the environment with the selection of mostly earth building materials, the installation and the use of geothermal energy system for the air-conditioning needs of the house, the use of flushing cisterns with less water consumption, the use of led lighting throughout the interior and exterior areas for energy conservation purposes and the planting of a significant amount of trees and plants that have been selected to need the less water possible.
The rates include:
- Airport or port transfer on arrival and departure
- Driver with our brand new private Vito Mercedes seven seated mini van
- Residence staff of two people for daily house operation
- Guard on duty for night shifts
- 2 electric Bicycles [for male & female] Cube Reaction Hybrid Pro 500 29' & 400 29' with protective helmets
- 1 Sup Brabus
- Toiletries
- Baby equipment [cot, car seat, booster seat, dining high chair, toys, books]
Furthermore, upon request, we are ready to serve all of our clients’ needs to provide the
perfect Mykonian hospitality:
- Special treatment at the neighboring Principote seaside restaurant and beach bar
- Provision of experienced personal trainer, private chef, butler service, in-house massage,
bar service, waiter, DJ, hairdresser, beauty treatments, laundry services, security, shopping
guidance etc
- Planning of Activities: canoe, kayak, water sports, bicycle etc.
- Boat rentals for organized daily trips [Delos, Rinia etc]
- VIP table bookings
- Event planning [christenings, private parties, weddings]
- Helicopter/Plane transportation
The impressive techno-granite communal long table, with a seating capacity of twelve people on high stools, has a length of 6,60 meter and in its middle, running through the whole length and accentuated with subdued lighting, features a semi-precious stone called “Wild Agate light Precious stone Marble polished” installation from the famous Italian company Antolini. The table is the central gathering space for social interaction that revolves around meal preparation. This cozy feeling is enhanced by the antique marble fireplace with the Caryatids details.
• Next to the fireplace is the actual merge of the exterior and interior of the house where the outdoors amphi-theater actually penetrates the glass opening and enters the interior. So part of the exterior amphi-theater becomes a part of the interior and natural views and sunlight are welcomed into the house.
• The elevator is also treated as an art work and has mirrors on three sides and the back wall is covered by the semi-precious stone Onyx Bianco.
• On the right side of this floor, the living room area lies. Two corner B&B/Charles white leather sofas are paired with two Cassina/Note inox and white lacquer coffee tables. Two custom-made blue lacquer consoles with planters have been installed behind the two sofas and on top of them two handmade illuminated Carrara rectangle lamps with black oxidized metal parts by famous designer Ioanna Marinopoulos have been placed. Two B&B artistic benches are touching the wall where pops of color are introduced in the contemporary painting of the famous Greek artist Apostolos Giagianos. Three custom-made, intricately carved white wooden pieces inspired by the traditional Mykonian dovecotes are seen below the windows. An antique heavy iron safe Marseilles deposit, a mirror TV with a decorative old marble corner detail and an egg sculpture complete the artistic view of the living room.
• In the evening, guests can create any ambience they wish for their entertainment as the lighting has been meticulously studied to be able to be modified according to the guests’ requests.
• The living room is easily expanded towards the BBQ balcony that has a seating capacity of 10 persons. Guests dine at an impressive table with an old marble top attached to an antique iron base and comfortable chairs. The meal preparation area is equipped with an Arclinea small kitchen, Kenyou BBQ, sink, Gaggenau refrigerator and ice-maker. Moreover, this outdoor dining area is protected with a reclining glass in the event of windy days. The balcony is covered with a specially designed iron pergola covered with grey wood panels where it provides shade to the seating area and the colorful
Corner seating area with two marble built in gamma shape benches flanking an also built-in table.
GROUND FLOOR LEVEL
Besides the four suites that have been described in the accommodation section, this level features:
• Multi – Use Room that can be used as a Playroom, TV room, Family room and Office space: This room has a playful feeling with a Vietnamese bamboo backdrop creation interrupted by two old rectangular portholes. The palette of the bamboo is accentuated by the comfortable B&B sofa of blue, grey and white textures and the custom made marble table with a special detail of a blue poured material imitating the sea. The white and matte silver USM bookcase and office synthesis contains a flat screen 80’’ TV, a selection of coffee table books, games, chess, backgammon, playing cards, a printer and two ergonomic USM office chairs. The area is served by a guest toilet which is also reachable by people with special needs.
LOWER FLOOR LEVEL
Besides the Room and the Personnel Room that have been described in the accommodation section, this level features:
• Gym: The gym features a wooden deck floor with a white marble cornice and a Barrisol ceiling which alternates colors. It is surrounded by mirror surfaces and a mirror TV. The gym is fully equipped with an elliptical ΜS Strider, a Treadmill X6, a ballet bar, cylinder for Pilates, TRX, Bosu, weights, a sandbag, soft elastic bands of different resistance, speed jump rope, yoga wheel, loop light set, resistance tube strong and medium, ball, mats etc.
• Massage Room: It features white marble floor and likewise the fitness room, the ceiling part on top of the massage bed is Barissol and changes colors for relaxing color therapy. The wide white leather massage bed, the essential oils diffuser and the music preferences selection create the most tranquil atmosphere.
• Hammam Room: It features white marble floor and is coated with Carrara white marble with stripes. The marble bench has a wavy feeling and the ceiling is covered with small led lights creating the effect of a starry night.
• Second Kitchen: Fully-equipped Arclinea kitchen with Siemens electrical appliances [dishwasher, oven, micro-wave, fridge/freezer, and burner], a quartz table with a very artistic glass base that cuts the granite, four chairs and a flat TV screen.
• Laundry Room: Fully equipped laundry featuring an Electrolux professional washer and dryer and an additional Electrolux combined washer/dryer in order to have the ability to separate the guests clothing from the personnel’s clothing. Autonomous steam iron with boiler Beta 3 Tpa, folded heating finishing table Beta 3 Tpa and wooden built-in shelves.
• Electromechanical areas: The electromechanical areas are exposed through glass panels separated by a wide corridor for the guests to be able to see the whole experience. An electrical generator of 110KVA covers the house in case of power loss.
Related listings
 Greece - Lefkada
Greece - LefkadaFRESH MODERN VILLA WITH STUNNING VIEWS OF DESIMI BAY
 Greece - Lefkada
Greece - LefkadaGOD OF SEA VILLA OVERLOOKING IONIAN SEA
 Greece - Lefkada
Greece - LefkadaFRESH MODERN VILLA WITH STUNNING VIEWS OF DESIMI BAY
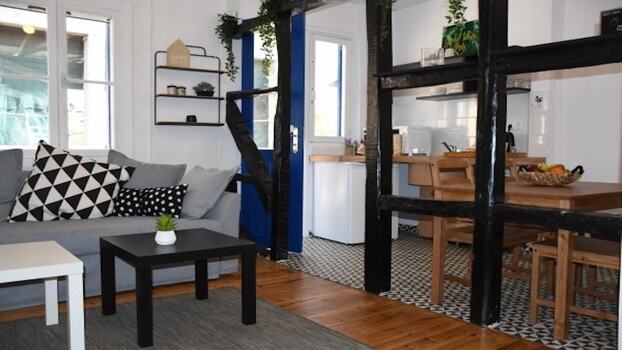 Greece - Lefkada
Greece - LefkadaTWIN CHARMS FLAT IN THE OLD CITY OF LEFKADA
 Greece - Lefkada
Greece - LefkadaSPANISH STYLE VILLA IN HEART OF AN OLIVE FOREST
 Greece - Lefkada
Greece - LefkadaWATERFRONT LUXURY VILLA
 Greece - Lefkada
Greece - LefkadaPrivate Beach amazingly beautiful Villa in Lefkada
 Greece - Lefkada
Greece - LefkadaGREAT VILLA TOUCHING THE SEA
 Greece - Lefkada
Greece - LefkadaELEGANT VILLA
 Greece - Lefkada
Greece - LefkadaAMAZING STONE HOUSE
 Greece - Lefkada
Greece - LefkadaGREAT MINI-SUITE
 Greece - Lefkada
Greece - LefkadaGREAT VILLA ON THE SEA
 Greece - Lefkada
Greece - LefkadaGREAT VILLA FOR BIG GROUPS
 Greece - Lefkada
Greece - LefkadaBOUTIQUE HOTEL SUITE
 Greece - Lefkada
Greece - LefkadaLUXURIOUS VILLA ON THE BEACH
 Greece - Lefkada
Greece - LefkadaAMAZING VILLA WITH STUNNING VIEW
 Greece - Lefkada
Greece - LefkadaGREAT VILLA WITH AMAZING SEA VIEW
 Greece - Lefkada
Greece - LefkadaSUPER LUXURIOUS VILLA


